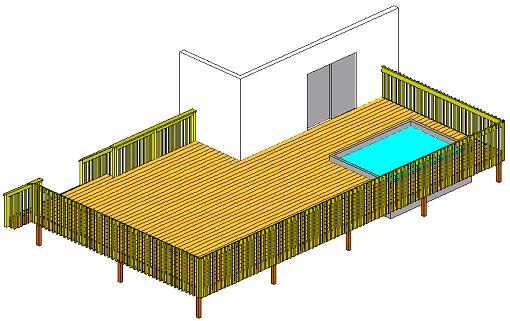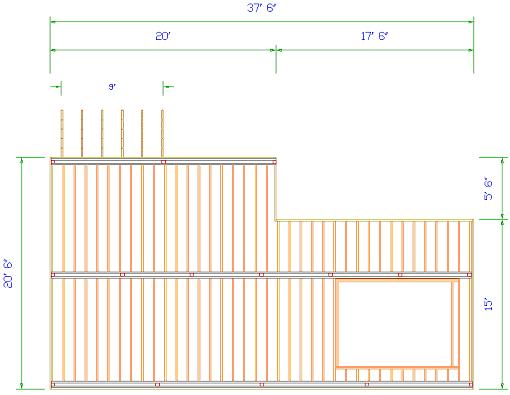Karen
Sam
JP
- PGP Keys
- Vossen's Law
- Firefox
- MythTV
Photos
- Deck
- SCUBA
- Dolphins
Security
- Firewall Rules
- Flypaper
- GNATBox
- Home
- Home Net Security
- Principles
- Snort
- Snort Books
- Sec Tools
- GenPass
- Honeypot Stats
- Firewall Stats
Source
- Perl
Networking
- Time
- NAT
- IP Calcs
Linux
- apt
- Edutainment
- SME Server
- Backup (DI-30)
Windows
- Win Tools
- Voodoo
- Win. Shell Scripting
- POSIX Redirection
- Winlogcheck
What's New
Email me
Email Form
Specifications
| Total Area | 616.25 SQ Ft |
| Live Load (Deck & Stairs) | = 60 PSF |
| Footer Depth | = 36" |
| Beam Size | 2-2x10 |
| Deck Beams | Internal |
| Joist Size | 2x10 |
| Joist Spacing | 12" OC |
| Post Size | 4x4 |
| Post Setting | On top of footers |
| Decking | 1x6 T&G (extruded plastic) |
| Decking Spacing | Zero |
| Rail Section Size | 4.5' to 5.5' varies |
| Rail Cap | 1x6 (extruded plastic) |
| Rail Spindles | 2x2 (extruded plastic) chamfered |
| Deck Screws | Stainless |
| Fascia Size | 1/2x8 |
| Hot Tub Access Panel | 7'6" x 2'6" to left of tub (tub is actually 7'6" x 7'6") |
| Hot Tub Footer | Detached from deck, on gravel & PT 4x4 pad |
Drawings from 3D Deck


